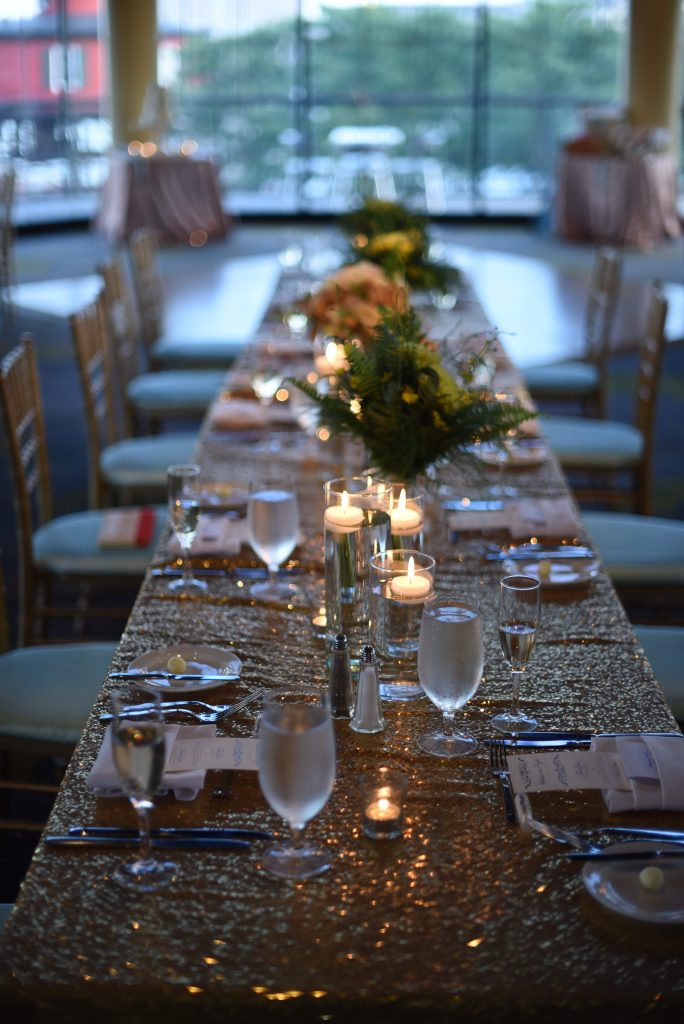Hi there! Have you ever worked on a floor plan for a wedding reception and wondered if you have enough space to accommodate everyone? We’ve all been there! Here are 5 key things I believe you need to know when creating a floor plan for your wedding reception.
1. Rooms Set with Round Tables Need 14 Square Feet Per Guest. To set a ballroom with round banquet tables, you will need approximately 13 to 14 square feet per wedding guest. This means that a ballroom needs to be a minimum 2,800 square feet (200 x 14) if you intend to set it with round banquet tables for 200 dinner guests. If you need to accommodate a wedding guest in a wheelchair, you will need to remove 2 chairs to accommodate the space needed for the wheelchair.
2. Know Your Banquet Table Sizes. The two most common banquet table sizes are five-feet (60”) round and six-feet (72”) round. For a five-foot round table, eight (8) guests can fit around it comfortably. You can actually fit up to 10 guests, but it might be snug. If I need a table for 10 guests, I try to see if the venue has 66” round tables available. It provides a little extra breathing room.
With a six-foot round tables, you can comfortably accommodate 10 – 11 guests. I will go up to 12, but only if I am in a real pinch.
The rectangle tables used for head tables and king tables/estate tables are typically six feet long or eight feet long. The industry standard for comfortably fitting guests at these rectangle tables is 2 guests per each side of a six foot table and 3 guests per each side of an eight foot table. If you need to increase your guest count, you can fit up to 3 guests on each side of a six foot table and 4 guests on each side of an eight food table, but some of your guests’ legs may have to straddle the table legs. (not fun)
3. Don’t Forget to Accommodate all of the Ancillary Tables at Your Wedding Reception. When determining the floor plan for a wedding reception, remember to include the following tables —
- Bar(s)
- Cake Table and/or Dessert Table
- Guest Book Table
- Gift Table
- Caterer’s Service Tables
- Buffet or Food Stations (if needed)
4. Avoid Creating Bottle Necks. Ensure that the escort card table, the guest book and the bars are NOT set near the entrance. And, make sure that you have enough bars and bartenders — The industry standards for bartenders is one bartender for every 75-100 wedding guests.
5. Space will be Needed for Music and Dancing. Don’t forget to assign space for the band or deejay – Typically, a 4 to 6-piece band with amps requires a 12’x20’ stage. Your deejay may need a 10’x10’ space for table, speaker and equipment set-up. In most cases, only 30 – 40% of the wedding guests will be on the dance floor at the same time. So, your dance floor only needs to be large enough to accommodate 40% (not 100%) of your wedding guests. If you are going to have a band, increase that percentage by 5 – 10%.
Best of luck as you create your floor plan!
Love & Soul Always, Kawania
