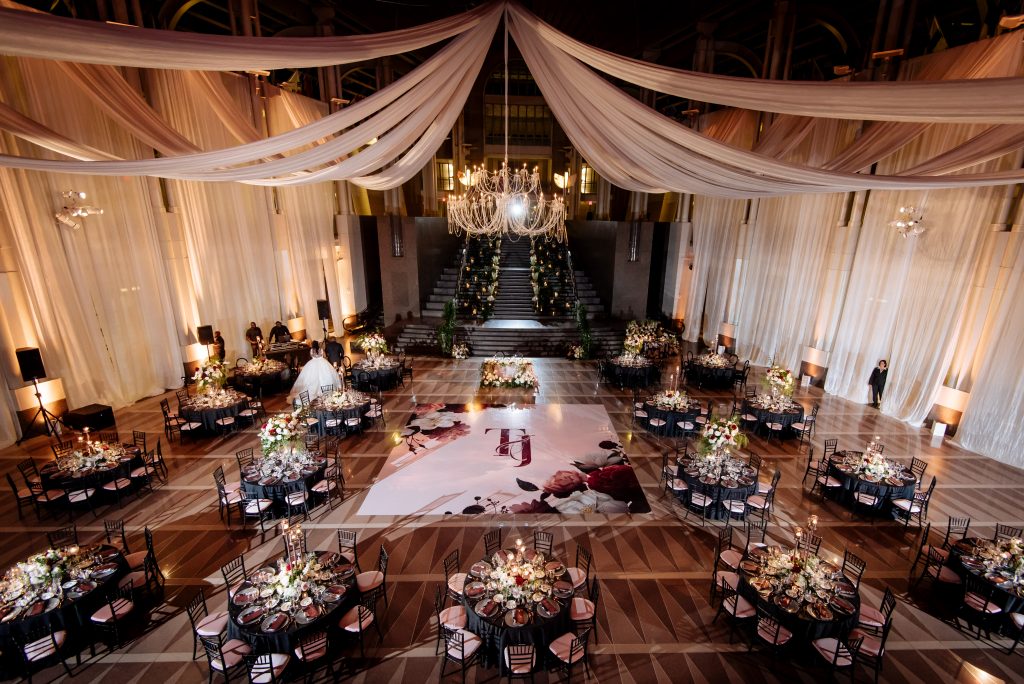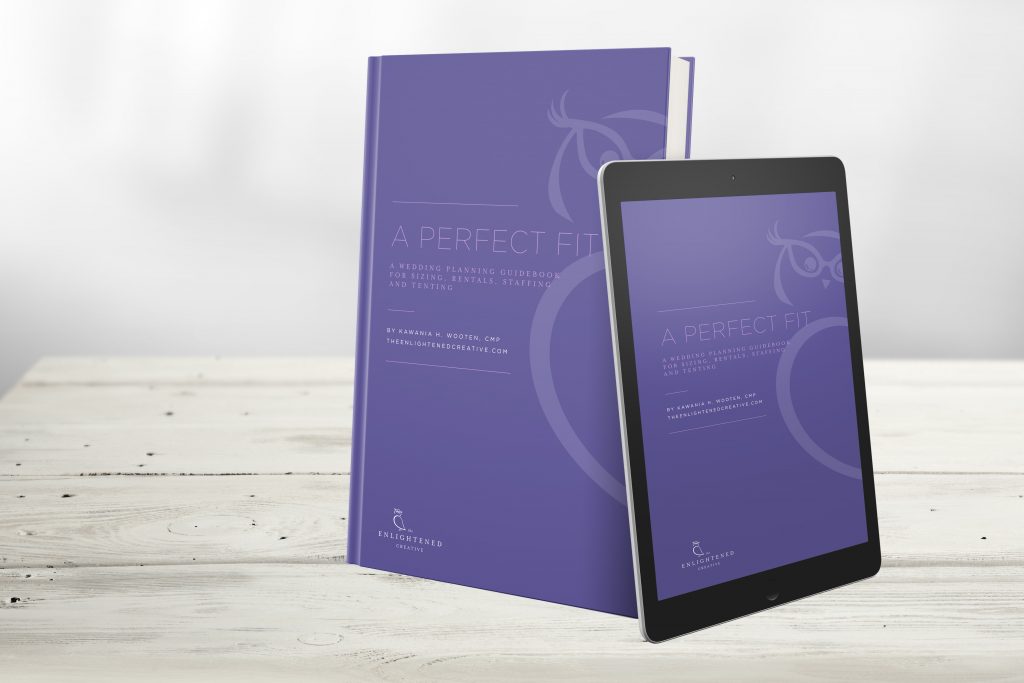If you find yourself wondering about the size of the event space or the number of tables needed to accommodate your wedding guest count, check out the measurement tips below. And, for more details regarding these measurements, head to the Enlightened Creative boutique for the “Perfect Fit” guidebook.
How Large Does the Ballroom Need to be for the Dinner Reception.To set a ballroom with round banquet tables, you will need approximately 13 to 14 square feet per wedding guest. This means that a ballroom needs to be a minimum 2,800 square feet (200 x 14) if you intend to set it with round banquet tables for 200 dinner guests. If you need to accommodate a wedding guest in a wheelchair, you will need to remove 2 chairs to accommodate the space needed for the wheelchair.
Select the Right Table Linen Size for Your Round Banquet Table.If you don’t have a linen size chart available, here is a quick tip to help you determine the right linen size for your round banquet tables. The formula for round table linen is 60″ + the tabletop width. The only exception for a table height is a highboy cocktail round. So, if your round table is 72″ wide, you add the previously mentioned 60″ for the height to the 72″ for a 132″ round linen.

Know the Best Round Banquet Table Size for Your Dinner Reception.The two most common banquet table sizes are five-feet (60”) round and six-feet (72”) round. For a five-foot round table, eight (8) guests can fit comfortably around it. You can actually fit up to ten (10) guests, but it’s going to be snug. If I need a table for ten (10) guests, I ask if the venue has 66” round tables available to provide a little extra breathing room. With a six-foot round table, you can comfortably fit 10 to 11 guests. I might go up to twelve (12) people at the table, but only if I am in a real pinch.
Distance Between Seating at an Estate Table. The rectangle banquet tables used for head tables and estate tables are typically six feet long or eight feet long. The industry standard for comfortably fitting guests at these rectangle tables is two (2) guests per each side of a six-foot table and three (3) guests per each side of an eight-foot table. If you need to increase your guest count, you can fit up to three (3) guests on each side of a six-foot table and four (4) guests on each side of an eight-foot table, but some of your guests’ legs may have to straddle the table legs (not fun).
Rules for Selecting the Right Size Table Linen for Your Estate Table. If you want floor length linen for your 6′ x 30″ rectangle tables, you will need a table linen that is 90″ x 132″. If you don’t have a linen size chart, check out the formula below:
Width: 30″ W (for the width of the tabletop) + 30″ x 2 (for the height on each side of the table) = 90″ Wide
Length: 72″ L (for the length of the tabletop) + 30″ x 2 (for the height of each side of the table) = 132″ Long
How Big Should the Dance Floor Be for My Wedding Reception. Remember to assign space for the band or deejay. Typically, a 4 to 6-piece band with amps requires a 12’x20’ stage. Your deejay may need a 10’x10’ space for table, speaker and equipment set-up. In most cases, only 30-40% of the wedding guests will be on the dance floor at the same time. So, your dance floor only needs to be large enough to accommodate 40% (not 100%) of your wedding guests. If you are going to have a band, increase that percentage by 5-10%.

For more details, check out my wedding planning guidebook titled, “A Perfect Fit.” It contains charts, tools and tips for sizing, rentals, staffing and tenting. If you use the promo code OCTOBERBLOG before October 31st, you will earn a 10% price cut on the cost of the book
Love and Soul Always, Kawania